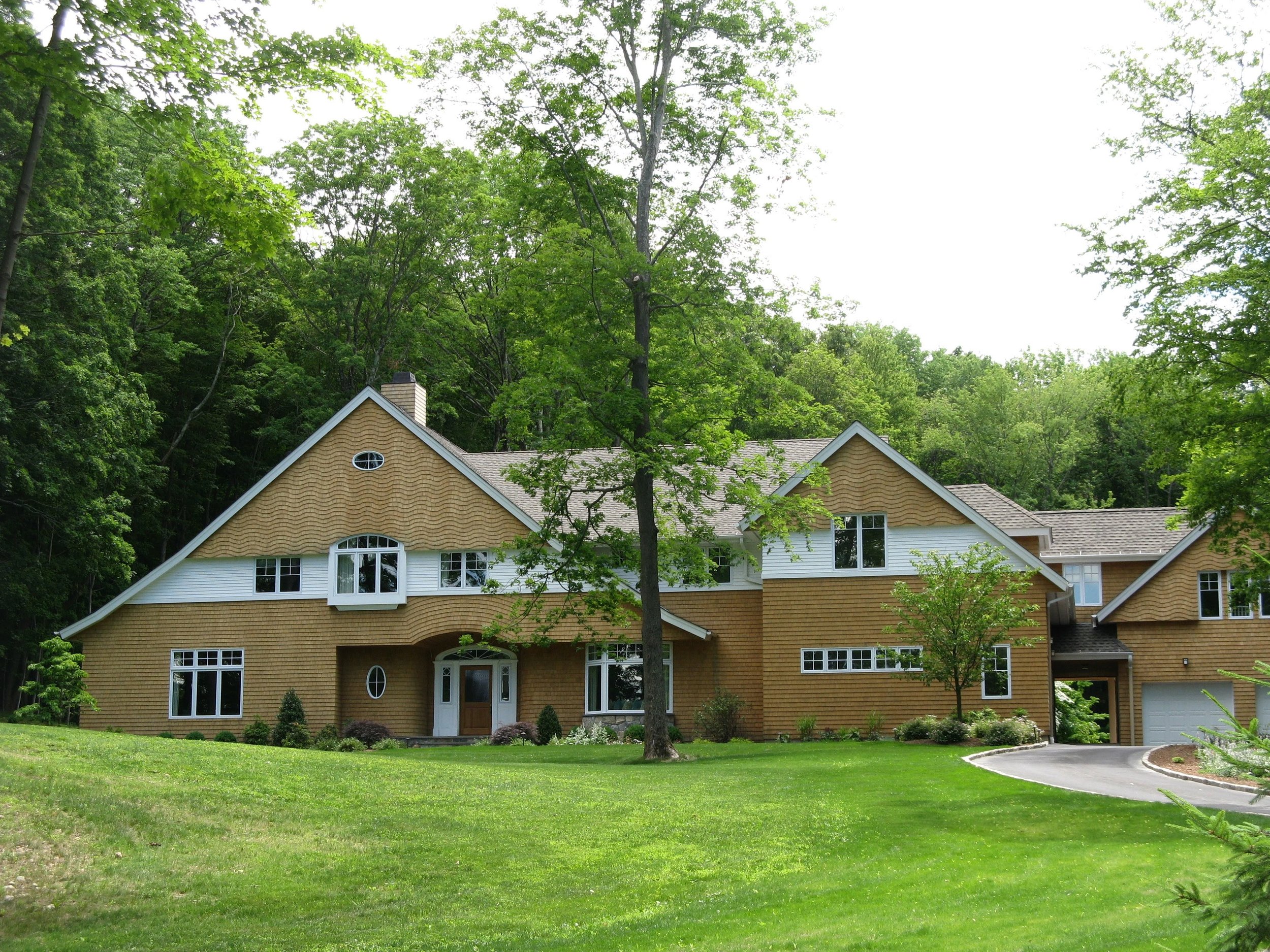

Modern Shingle Transformation
Modern Shingle Transformation
Modern shingle transformation
Ready to transition out of their stylish loft into a country setting, a young couple asked us to transform an ordinary brick ranch into a charming two storey shingle style house.
A double vaulted foyer leads to an open loft like plan that embraces the family’s informal life style. Eschewing the need for a living room, the clients asked for an open entertaining space instead. Where many would have located a traditional living room, we created a large space with a long bar, fireplace, and reinforced the ground floor to accommodate the weight of a billiard table.
This house sits solidly on the site, and the wood shingle vernacular fits well within local context. Open light filled interior spaces echo the loft that the couple enjoyed in the city, and give a modern setting for their growing family’s contemporary lifestyle.
A geo-thermal heating/ cooling system and passive solar features such as deep eaves and shade from summer sun are sustainable features that help reduce the carbon footprint of this sizeable house.








